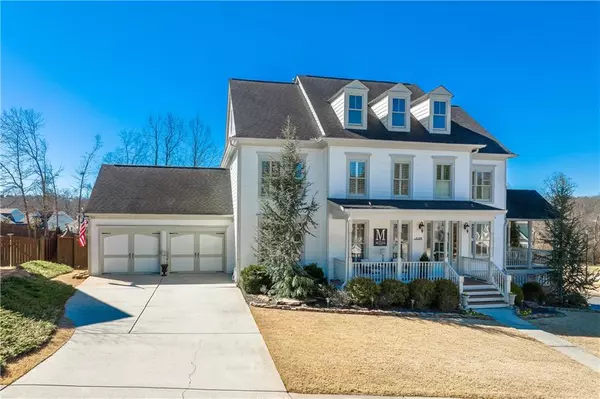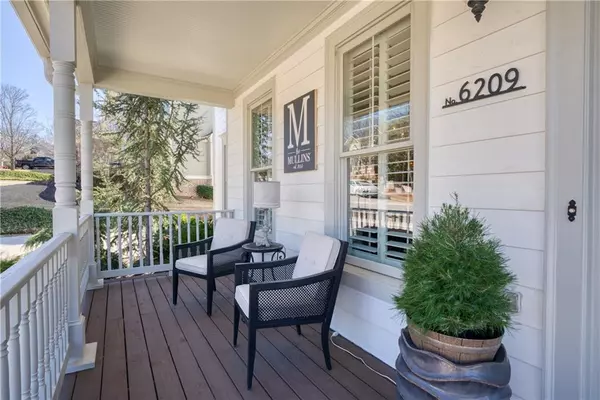For more information regarding the value of a property, please contact us for a free consultation.
6209 GRAND REUNION DR Hoschton, GA 30548
Want to know what your home might be worth? Contact us for a FREE valuation!

Our team is ready to help you sell your home for the highest possible price ASAP
Key Details
Sold Price $680,000
Property Type Single Family Home
Sub Type Single Family Residence
Listing Status Sold
Purchase Type For Sale
Square Footage 3,596 sqft
Price per Sqft $189
Subdivision Reunion
MLS Listing ID 7007436
Sold Date 04/11/22
Style Cottage, Craftsman, Farmhouse
Bedrooms 5
Full Baths 4
Construction Status Resale
HOA Fees $850
HOA Y/N Yes
Year Built 2006
Annual Tax Amount $4,160
Tax Year 2020
Lot Size 0.370 Acres
Acres 0.37
Property Description
You thought the Super Bowl Half Time show was hot? This swank home will make you wanna party like it's your birthday! Located in RCC this home will have your hands up in the air for sure! Golf Course- Swim/Tennis- Workout facilities- Dog and Playground Parks... Oh, and did I mention food and bar service at the pool all summer long? This neighborhood is attached to the Braselton Life Path and just might make you lose yourself in the moment...and we aren't even in the home yet. Follow me...IMMACULATE and LOADED with beautiful upgrades, this 5B/4BA home features a Fantastic Kitchen- Custom Drapes and Shades throughout- an Upstairs Bonus Room- a huge Backyard w/ Privacy Fence and Fountain Feature- Brand New Trees, Shrubs, and Landscaping Installed- Room for a Fabulous Pool- Four Main Level Porches/ Balconies- a Tankless Water Heater- a Radon Mitigation System Already Installed- a 2 Car Garage w/ Large Carport on Terrace Level for 1+ Golf Carts and so much more. Shopping, Hospital/Medical Facilities, Restaurants, and major Highways are all within minutes...mic drop. Come Snoop this home up quick!
Location
State GA
County Hall
Lake Name None
Rooms
Bedroom Description Other
Other Rooms None
Basement Bath/Stubbed, Daylight, Exterior Entry, Unfinished, Interior Entry
Main Level Bedrooms 1
Dining Room Separate Dining Room
Interior
Interior Features High Ceilings 10 ft Main, Disappearing Attic Stairs, Bookcases, Walk-In Closet(s), Tray Ceiling(s), Low Flow Plumbing Fixtures, Entrance Foyer
Heating Central, Natural Gas
Cooling Central Air
Flooring Carpet, Ceramic Tile, Hardwood
Fireplaces Number 1
Fireplaces Type Blower Fan, Gas Log, Great Room
Window Features Plantation Shutters
Appliance Dishwasher, Disposal, Gas Water Heater, Gas Cooktop, Microwave, Range Hood, Self Cleaning Oven, Tankless Water Heater
Laundry Upper Level
Exterior
Exterior Feature Other
Garage Garage Door Opener, Driveway, Garage, Garage Faces Front, Kitchen Level, Level Driveway
Garage Spaces 2.0
Fence Fenced, Privacy
Pool None
Community Features Clubhouse, Country Club, Fitness Center, Homeowners Assoc, Park, Pickleball, Playground, Pool, Sidewalks, Street Lights, Swim Team, Tennis Court(s)
Utilities Available Cable Available, Electricity Available, Natural Gas Available, Underground Utilities, Sewer Available, Water Available
Waterfront Description None
View Other
Roof Type Shingle
Street Surface Concrete
Accessibility None
Handicap Access None
Porch Covered, Deck, Front Porch, Rear Porch, Side Porch, Screened
Total Parking Spaces 2
Building
Lot Description Back Yard, Corner Lot, Landscaped, Front Yard
Story Three Or More
Foundation Concrete Perimeter
Sewer Public Sewer
Water Public
Architectural Style Cottage, Craftsman, Farmhouse
Level or Stories Three Or More
Structure Type Cement Siding
New Construction No
Construction Status Resale
Schools
Elementary Schools Spout Springs
Middle Schools Cherokee Bluff
High Schools Cherokee Bluff
Others
HOA Fee Include Maintenance Grounds, Swim/Tennis
Senior Community no
Restrictions false
Tax ID 15041D000035
Special Listing Condition None
Read Less

Bought with Pend Realty, LLC.
GET MORE INFORMATION




